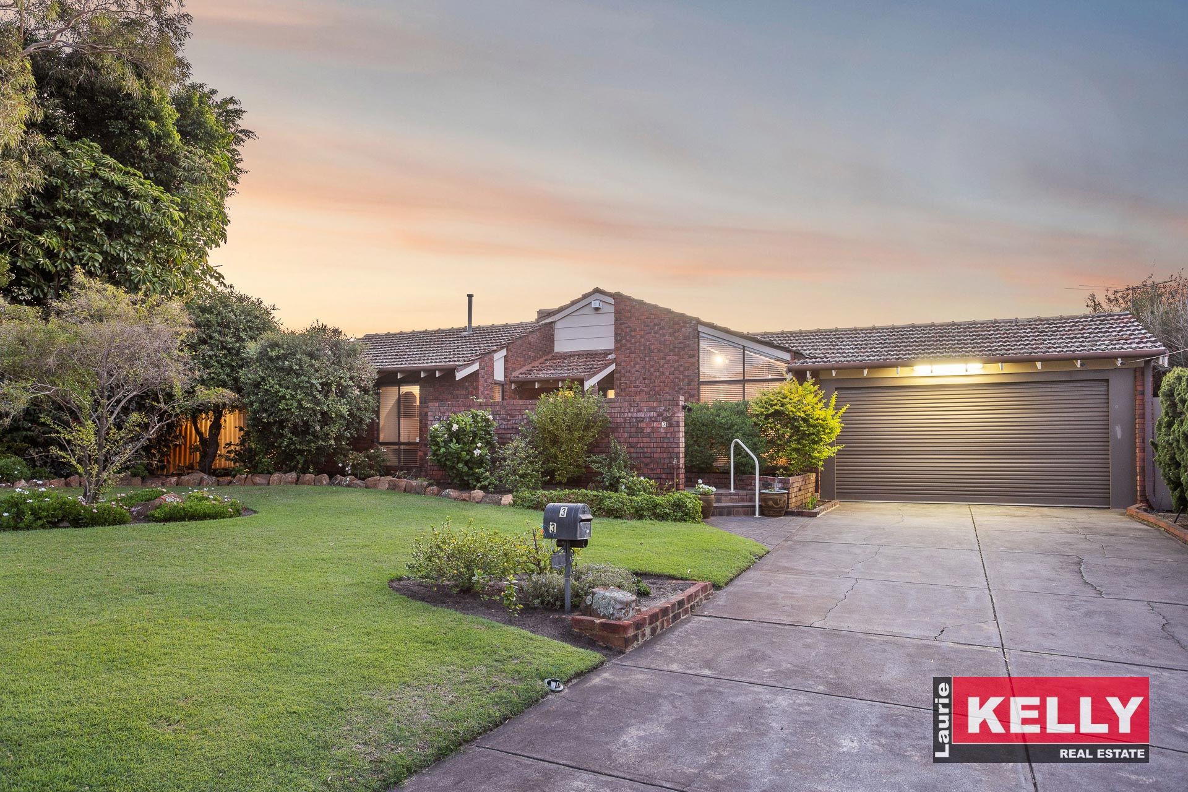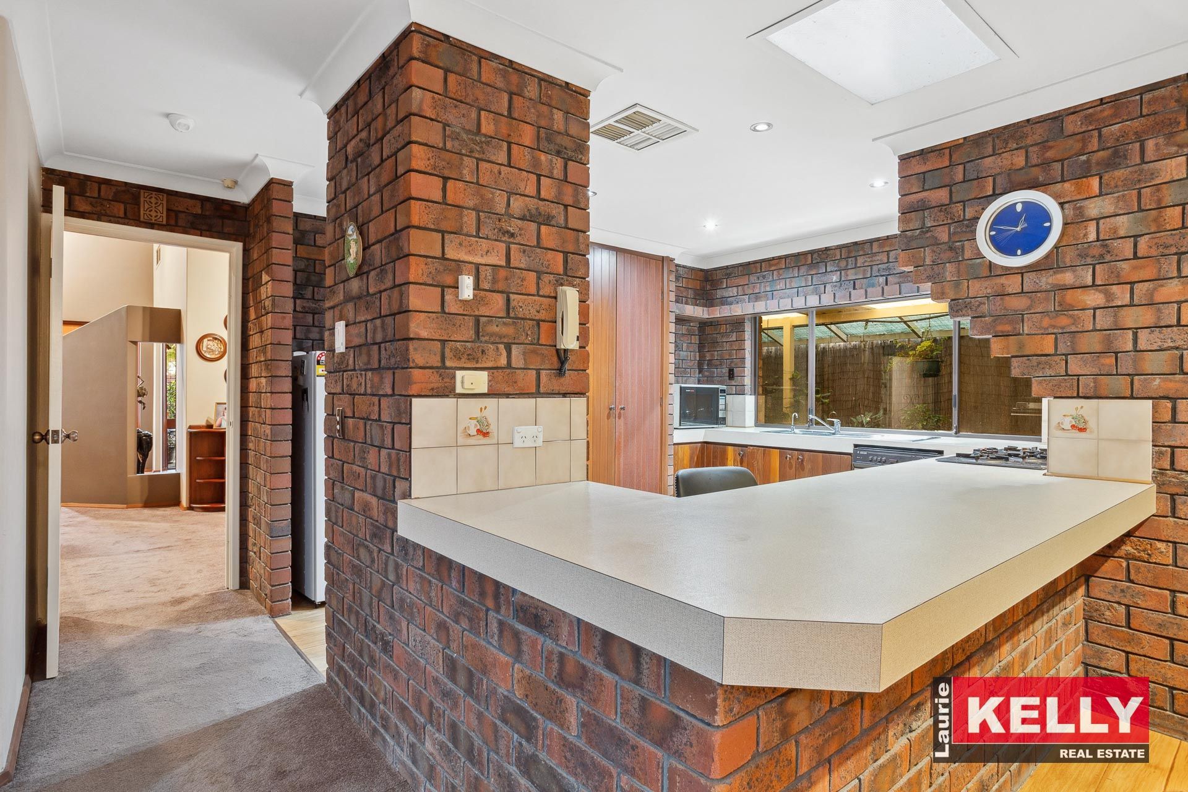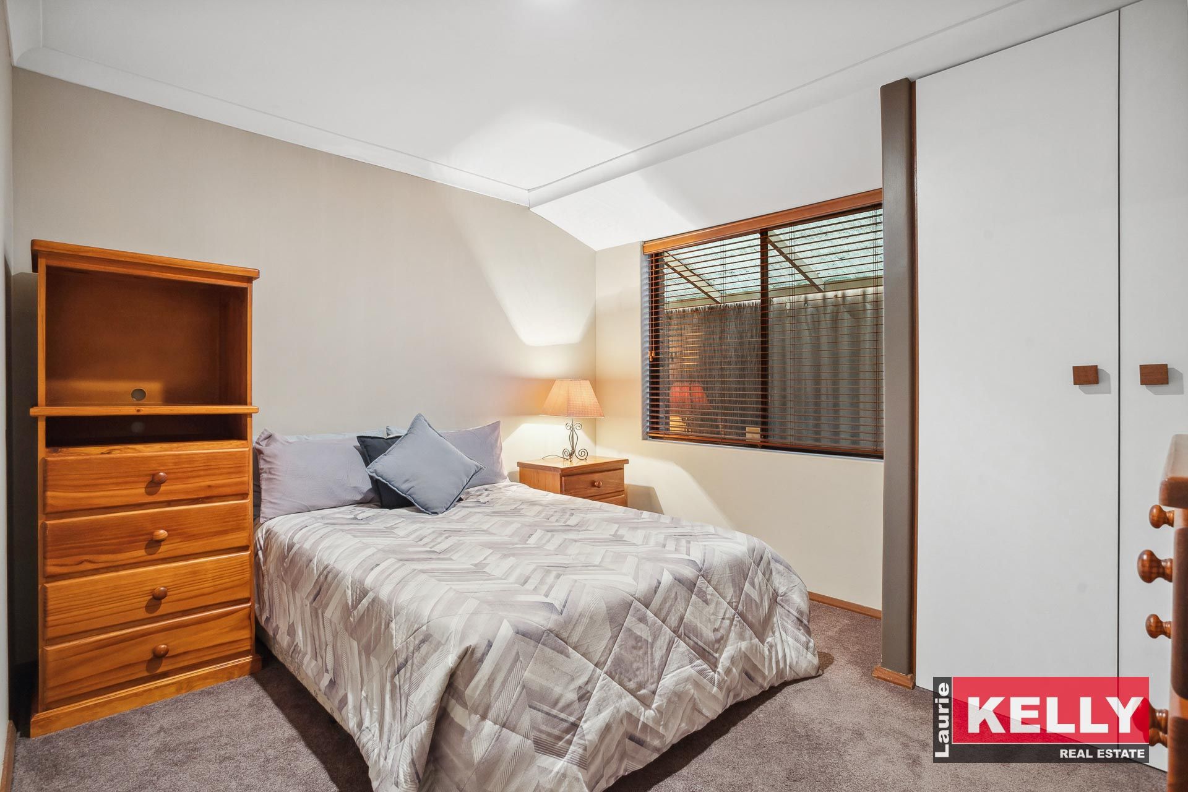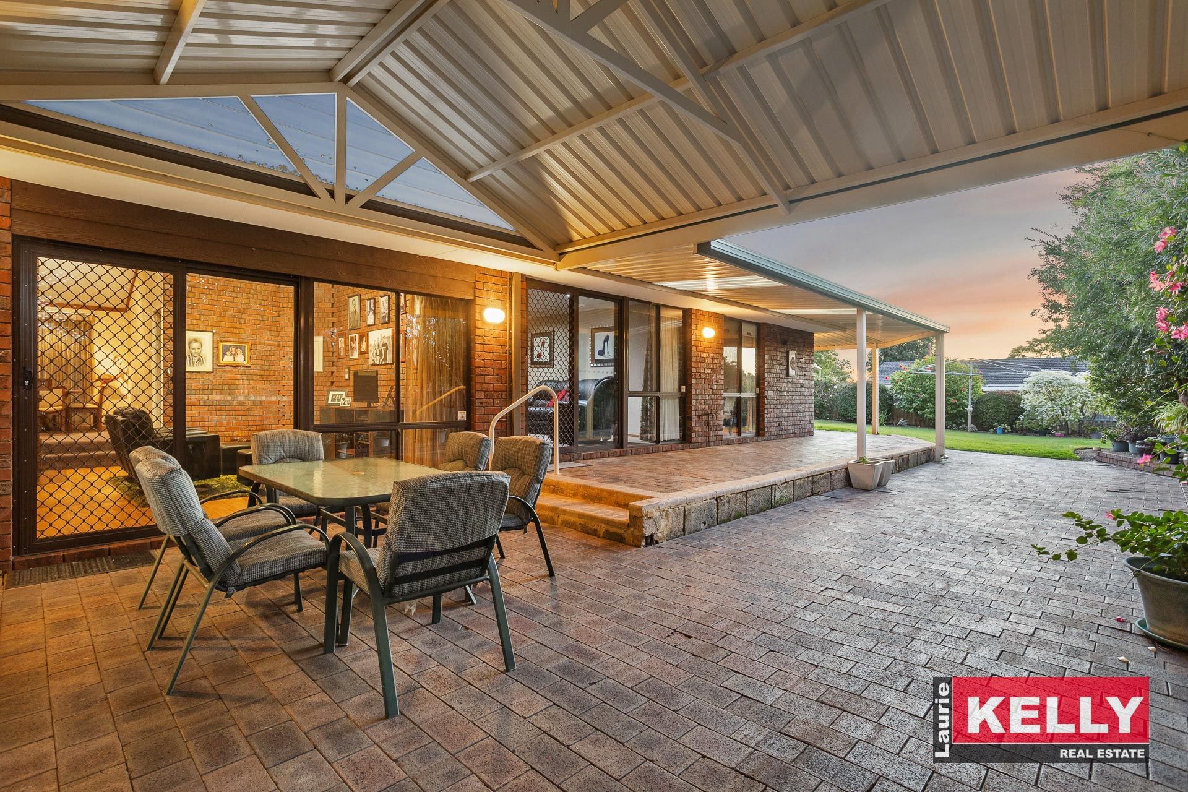3 McGill Street, Kewdale
House
PREMIER ARCHITECTURAL FAMILY 5BED 2BATH RESIDENCE
Rarely does a property of this calibre come to market that epitomises the idyllic family lifestyle, offering abundant space to grow & premier location in one of Kewdale's finest streets nearby picturesque Tomato Lake. Elevated on 809sqm block this 207sqm residence boasts attractive street appeal with manicured frontage & garden-lined path leading to front porch. A grand interior is evident immediately via stunning foyer with soaring raked ceilings extending the entire front wing; lounge, formal dining & sunken games room. Zoned for functional living with the next being the heart of the home; huge kitchen with wraparound breakfast bar, adjoining meals & living spaces overlooking Alfresco & backyard. Stately Master bedroom with WIR, Ensuite & seperate W/C, alongside Bedroom 2 (currently Home Office) perfect for nursery. Seperate to this is the Bedroom wing with Beds 3,4 & 5, bathroom, separate w/c & laundry.
FURTHER FEATURES INCLUDE:
- appealing Frontage spanning 20.12mtr block width
- total Residence 353sqm inc Workshop & Carport
- double covered Carport + extra driveway parking for 4
- drive-through access to rear powered 29sqm Workshop
- fully reticulated gardens & lawns
- architectural design with functional floorplan
- private brick-screened Entry & covered Porch
- soaring raked ceilings to front wing of home
- mirrored Entry Foyer connects living zones
- modern flooring / carpets & downlights throughout
- sunken Games room with traditional built-in Bar
- formal Dining room perfect for entertaining guests
- central hub with traditional Kitchen, Dining & Living
- wraparound kitchen, inbuilt gas cooktop & oven stack
- extensive use of glass & natural lighting throughout
- stately Master Bed, WIR & ensuite w separate W/C
- Bedroom 2 currently used as Home Office
- double size minor Bedrooms, some with BIR
- family Bathroom with separate bath & shower
- separate W/C, tiled Laundry with backyard access
- huge A-frame Alfresco perfect for entertaining
- wraparound covered Verandah adjoins exterior
- expansive yard & lawns with room for pool
- freestanding powered rear Workshop fits a car
Offering room for everyone with grand proportions and space for growing families this unique home won't last long, click "Enquire Now" for more information and to register interest, or to make an Offer contact Devon Kelly 0417 936 277 TODAY!
FURTHER FEATURES INCLUDE:
- appealing Frontage spanning 20.12mtr block width
- total Residence 353sqm inc Workshop & Carport
- double covered Carport + extra driveway parking for 4
- drive-through access to rear powered 29sqm Workshop
- fully reticulated gardens & lawns
- architectural design with functional floorplan
- private brick-screened Entry & covered Porch
- soaring raked ceilings to front wing of home
- mirrored Entry Foyer connects living zones
- modern flooring / carpets & downlights throughout
- sunken Games room with traditional built-in Bar
- formal Dining room perfect for entertaining guests
- central hub with traditional Kitchen, Dining & Living
- wraparound kitchen, inbuilt gas cooktop & oven stack
- extensive use of glass & natural lighting throughout
- stately Master Bed, WIR & ensuite w separate W/C
- Bedroom 2 currently used as Home Office
- double size minor Bedrooms, some with BIR
- family Bathroom with separate bath & shower
- separate W/C, tiled Laundry with backyard access
- huge A-frame Alfresco perfect for entertaining
- wraparound covered Verandah adjoins exterior
- expansive yard & lawns with room for pool
- freestanding powered rear Workshop fits a car
Offering room for everyone with grand proportions and space for growing families this unique home won't last long, click "Enquire Now" for more information and to register interest, or to make an Offer contact Devon Kelly 0417 936 277 TODAY!






































